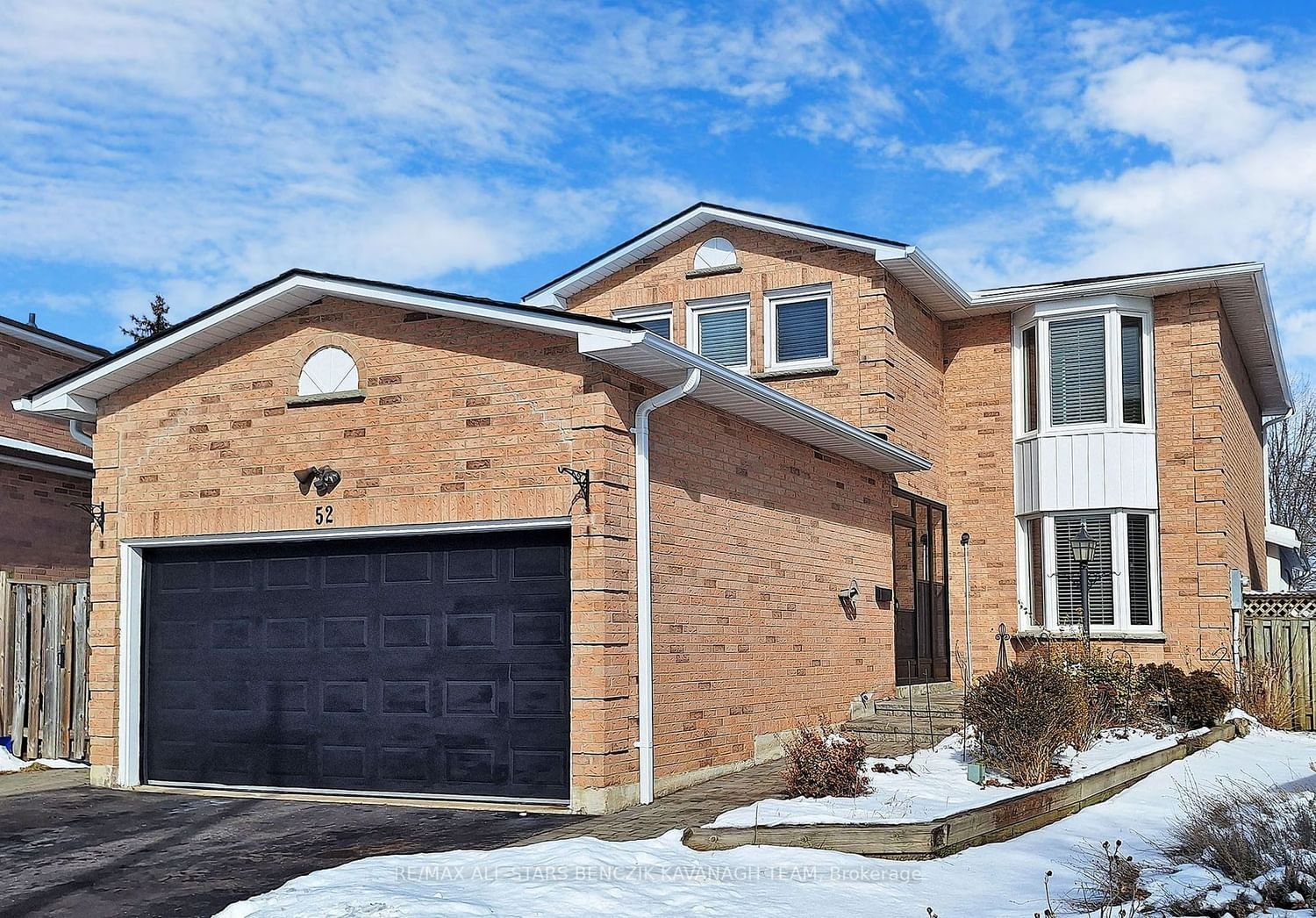$1,388,000
$*,***,***
3+2-Bed
4-Bath
Listed on 2/20/24
Listed by RE/MAX ALL-STARS BENCZIK KAVANAGH TEAM
Meticulously Updated 3+2 Bdrm Home On A Premium Lot In Sought After Raymerville. 2,350sqft including addition. Newly Reno'd Kitchen w/Porcelain Tile Floor, Quartz Counters & Direct Access to the Great Room. Relax In The All-Season Great Room Showcasing Wall To Wall Windows, 12' Vaulted Ceiling, Separate Heating & Cooling & Walk Out To Backyard Patio. Family Room/Office Boasts Hardwood Flooring, Gas Fireplace & Custom B/I Bookcases. Spacious Primary Bdrm Features Hardwood Flooring, Bay Window, Walk In Closet & Spa Like 4pc Ensuite w/Glass Shower & Jetted Tub. Perfect For The Growing Family, The Upper Level Offers 2 Bdrms w/Hrdwd Flring, A Linen Closet & 3pc Main Bath w/Heated Flrs. Finished Bsmt: 2 Bdrms, 3pc Bath & Rec Area w/Kitchenette. Be Amazed At The Almost 1/4 Acre Backyard Boasting 3 Garden Sheds, Greenhouse, Raised Garden Beds & A Patio Area For Outdoor Dining. Located In The District Of Top Ranked Markville S.S. & Easy Access To Hwys 407, 404 & Go Transit.
Inclusions: Prim Bed Armoire, Laundry Shelves, Garage Shelving, Great Room: Split AC & Heat Unit, Sofa Bed Sectional & Ottoman
N8079060
Detached, 2-Storey
8+4
3+2
4
2
Attached
6
Central Air
Apartment, Sep Entrance
Y
Y
Brick
Forced Air
Y
$5,970.00 (2023)
186.04x29.85 (Feet) - Se: 166.12'; E: 61': Rear: 42.9'
